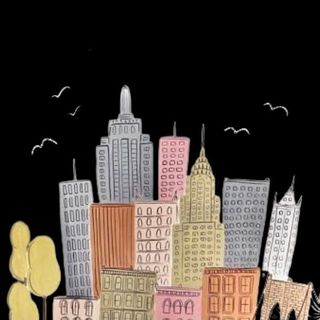
Luxury Apartments NYC
Luxury Apartments NYC is one of the top Business influencer in United States with 22655 audience and 0.81% engagement rate on Instagram. Check out the full profile and start to collaborate.
Publikum
22.7k
Engagement Rate
0.81%
Konten des Kanals
Luxury Apartments NYC
Feed
?252 E 57th COMPLETED: 2016 ADDRESS: 252 E 57th Street LOCATION: Read More
?Skyline Tower SALES FROM: $680,805 - $2,512,031 ADDRESS: 3 Cour Read More
?277 Fifth SALES FROM: $1,875,000 - $24,000,000 ADDRESS: 277 Fif Read More
?Central Park Tower SALES FROM: $8,500,000 - $65,500,000 ADDRESS Read More
?45 Park Place SALES FROM: $1,980,000 - $13,180,000 ADDRESS: 45 Read More
?One Manhattan Square SALES FROM: $1,090,000 - $4,950,000 ADDRES Read More
?No. 33 Park Row SALES FROM: $2,000,000 - $14,000,000 ADDRESS: 1 Read More
?Brooklyn Point SALES FROM: $900,000 - $2,750,000 ADDRESS: 138 W Read More
?The Noma SALES FROM: $2,150,000 - $2,895,000 ADDRESS: 50 West 3 Read More



















































































